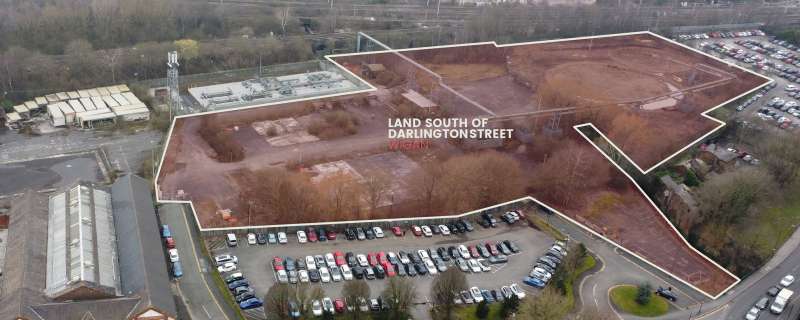The Property extends to circa 5.4 acres (2.2 hectares), roughly split into three areas:
The main access to the Property is from Wilton Street to the northeast and there is also a closed gated access from Pepper Mill Lane to the north. There is high level pipework between the operational gas compound to the south east and the site of the former gasholders to the west of the River Douglas. Site Plan (for identification purposes only) Clarington Brook and Canal Feeder. There is also a Telecommunications Mast and electrical Sub Station within the Property, adjacent to the operational gas compound to the south east.
Culverts
Three culverts are located within the site boundary as follows (a) River Douglas Culvert (b) Leeds and Liverpool Canal Feeder Channel (c) Clarington Brook Culvert. Surveys of all three culverts have been completed on several occasions. Factual information pertaining to their condition is provided in the Land Condition Summary Statement and the redacted environmental reports.
The plan shows the Property roughly outlined, with the blue lines being the approximate line of the Clarington Brook and Canal Feeder.
The local planning authority is Wigan Borough Council and its current Development Plan, which was adopted in September 2013, consists of saved policies from the Replacement Unitary Development Plan of 2006 and its Core Strategy of 2013.
The Property is not allocated for any use within the existing Wigan Development Plan. The most notable designation is that the eastern portion of the site is within Flood Zone 2, with an area to the north of the site within Flood Zone 3. The western portion of the Property is within Flood Zone 1 (an area with a low probability of flooding). It is not in a Conservation Area, nor are there listed buildings on or near the site or adjacent to it.
The 2019 Strategic Regeneration Framework for Wigan Town Centre identified the Property as being part of the River Douglas Quarter and an area of opportunity around Fairclough Street but did not provide a clear designation of uses and was mainly aspirational for the changes needed to stimulate investment in all areas of the town centre.
There are various rights and covenants that relate to the Property, including easements relating to above and below ground service media. Access to the operational gas compound will need to be maintained 24/7. Further details are set out in the Title Documents and Title Summary Report.
The Property was a former gas works. The former gas holders have been demolished and the below ground gas holder voids have been infilled. Remediation works are planned to address historical land contamination across the wider site. The works are the subject of a planning application with reference A/23/96532/MAJOR. A summary of the proposed remediation works is provided in the Land Condition Summary Statement. The works are expected to be completed in Summer 2024 subject to receipt of planning consent from Wigan MBC.
Factual environmental information relating to the Property is provided in the Land Condition Summary Statement and redacted Environmental Reports.
Prospective purchasers should confirm the availability of services for their own proposals via the appropriate statutory body. BNP Paribas Real Estate have not tested any of the service installation and provide no warranties as to their condition.
Planning application submitted for new development in the area surrounding the Property include the following:
Further information on the Property is available in the data room (darlingtonstreet-wigan.co.uk), including:
We understand that the Property is elected for VAT and therefore VAT may be chargeable on the sale.
The vendor is seeking unconditional offers for the freehold interest of the Property with limited title guarantee. Offers are invited by way of informal tender by 1pm on 13th December 2024.
Details on the requirements for offers will be released to interested parties prior to the offer deadline. However, all offers should confirm that the seller’s non-negotiable environmental provisions are accepted.
BNP Paribas Real Estate (BNP PRE) must comply with Anti Money Laundering Regulations. As part of this requirement, BNP PRE must obtain evidence of the identity and proof of address of potential buyers. Prior to an offer being accepted, all parties who are purchasing must provide the necessary evidence.
Viewings are strictly by appointment only, with specific viewing dates to be announced to interested parties.
Interested parties should note that BNP PRE take no responsibility for any injury or accident at the Properties. Viewers and visitors of the Properties do so at their own risk.
For more information, access to the data room or to arrange a viewing, please contact the sole agent:
Alisdair Gillespie
Tel: 07442 855024
Email: Alisdair.Gillespie@realestate.bnpparibas
Alex Willis
Tel: 07899 060 247
Email: alex.willis@realestate.bnpparibas


Alisdair Gillespie
8th Floor Fountain Precinct Balm Green
Sheffield S1 2JA
07442 855024

Alex Willis
8th Floor Fountain Precinct
Balm Green
Sheffield
S1 2JA
0114 263 9200
07899 060247